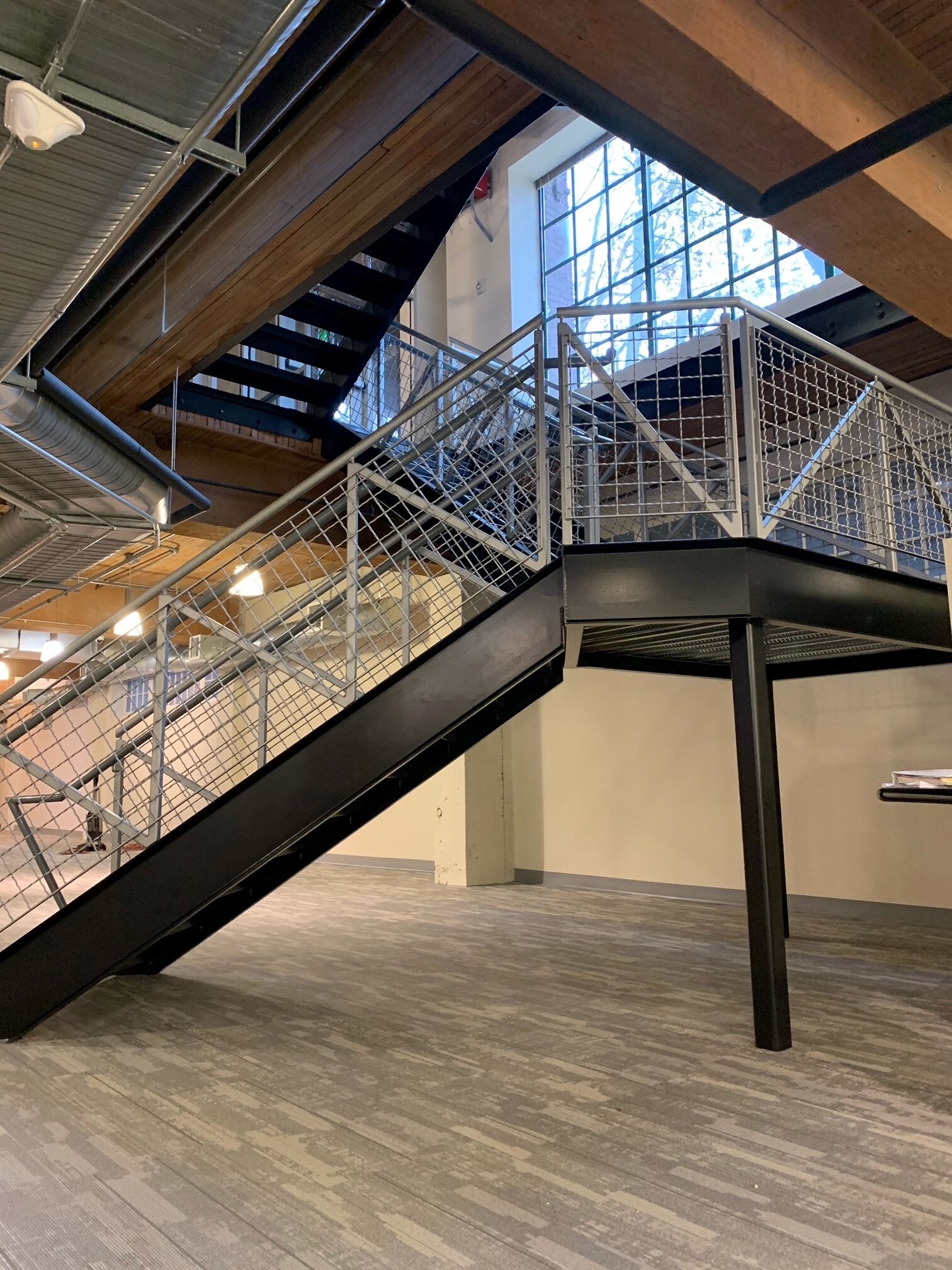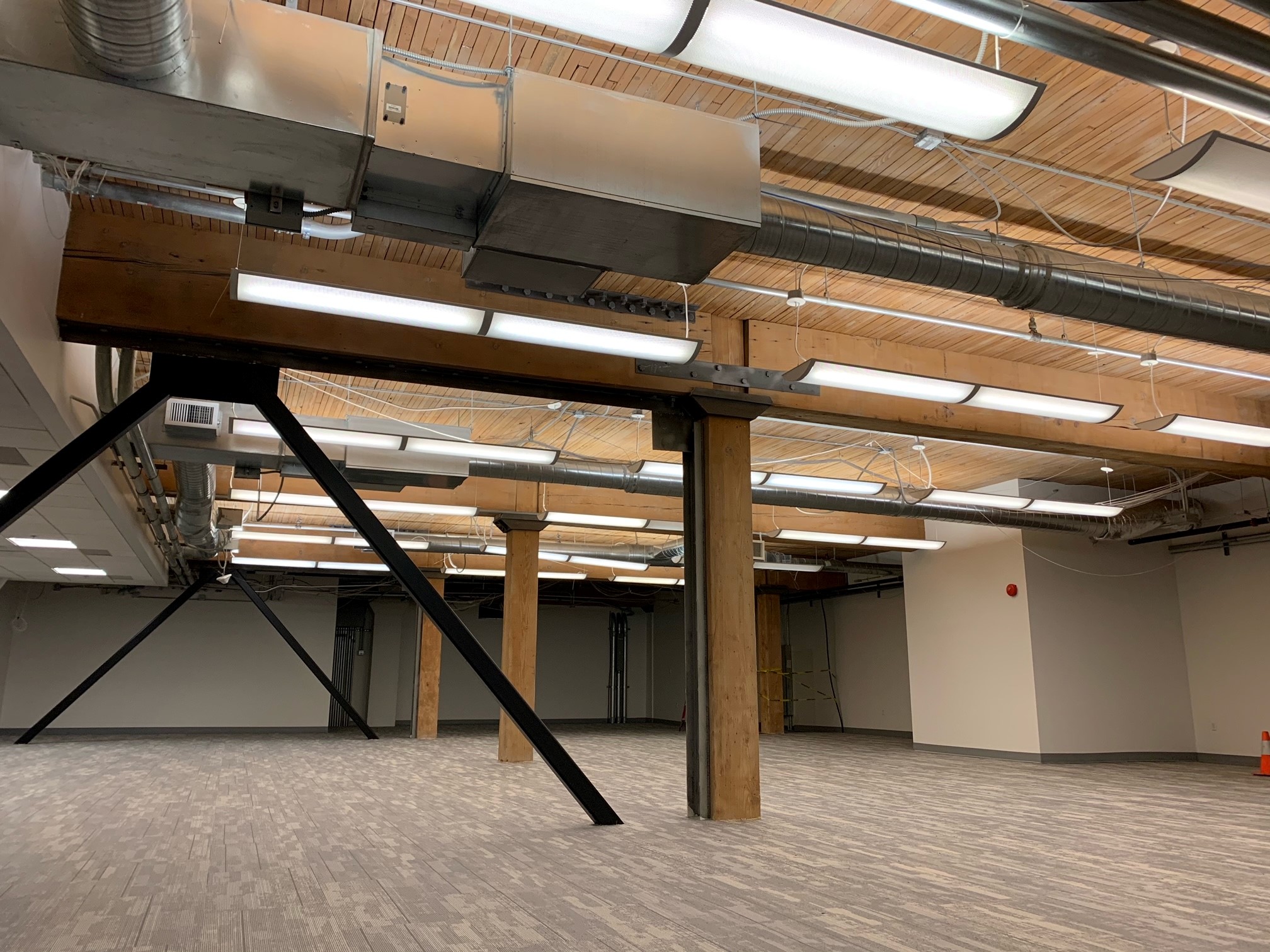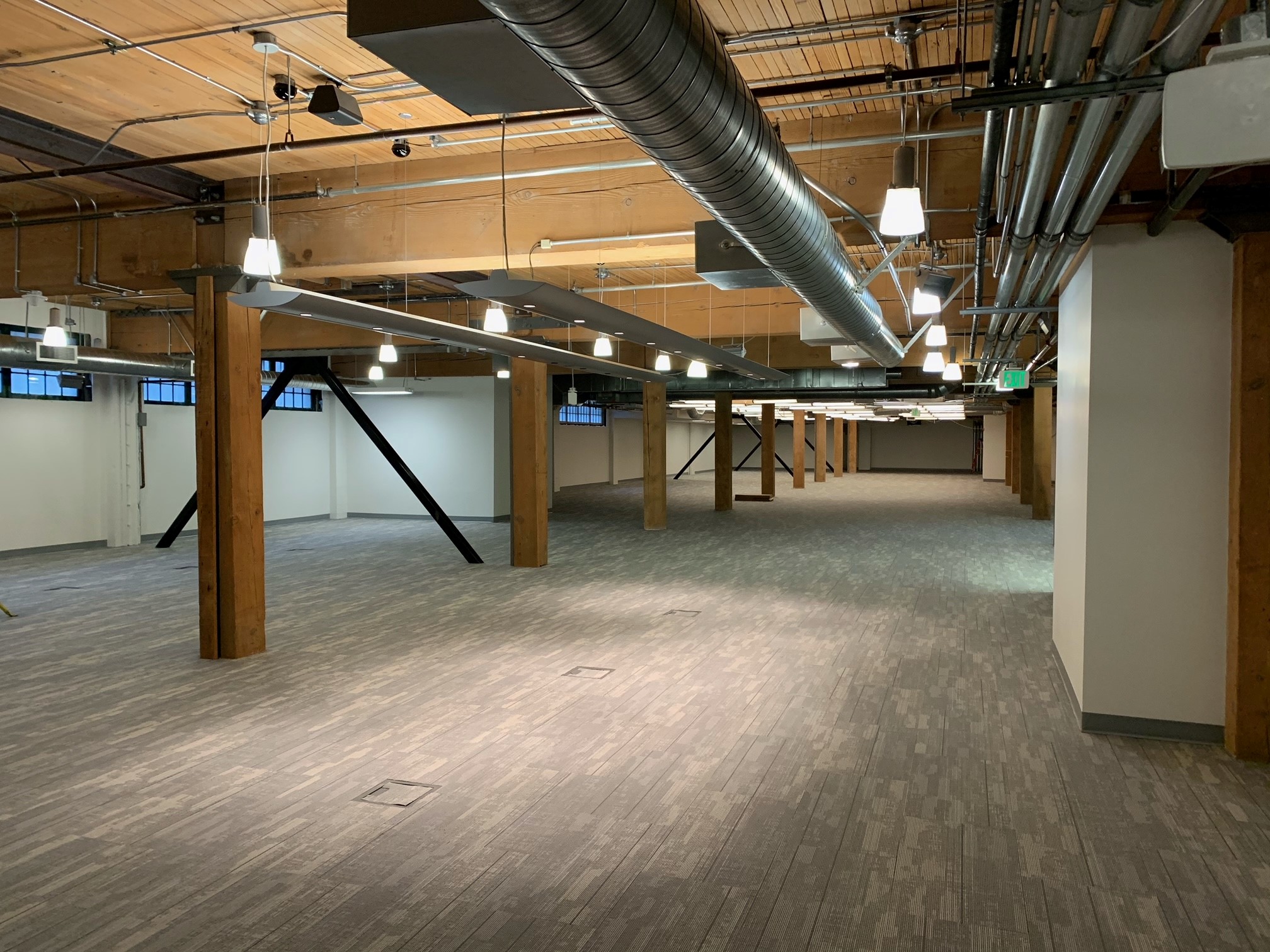Location Central District / Seattle, WA
Client Nitze-Stagen
Property Manager Nitze-Stagen
Architect Jackson Main Architecture
Year 2020
Overview Extensive demolition of existing walls, ceilings and soffits in the 21,500 SF First Floor of the 1130 Rainier Avenue Building. Upon completion of demolition operations to open up the First Floor, the client chose to have existing brick, steel and wood timbers and car decking media blasted and left exposed, highlighting the strong structural elements and history of the building.


